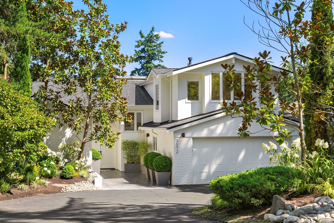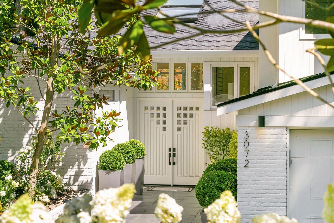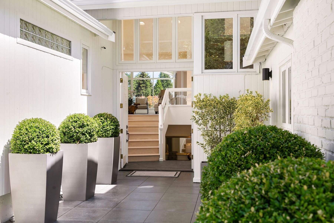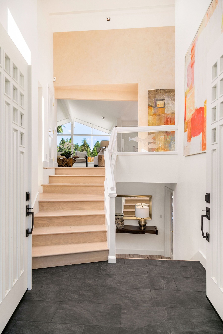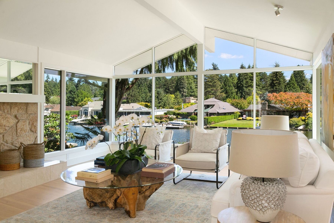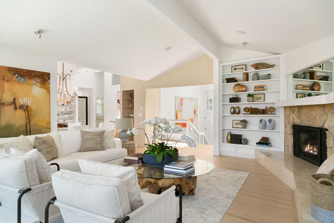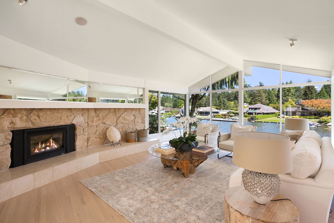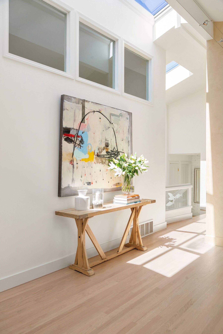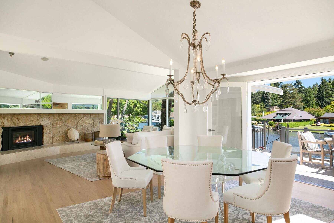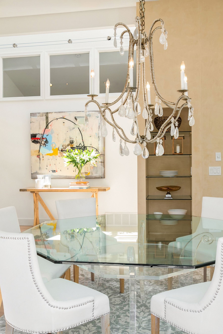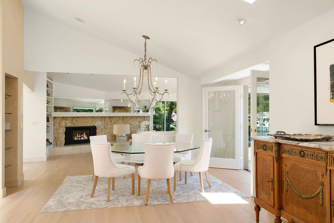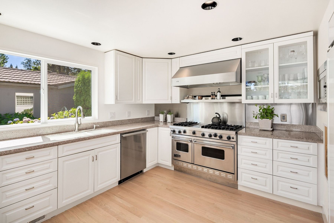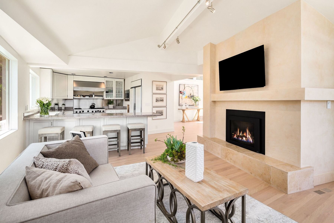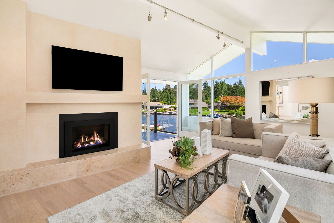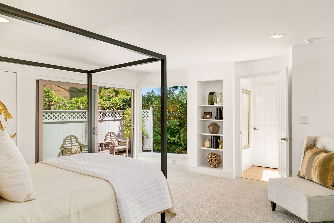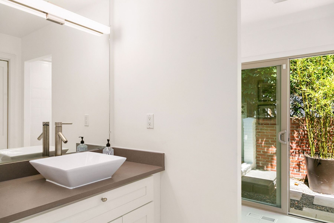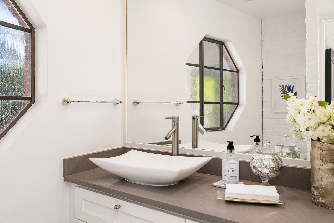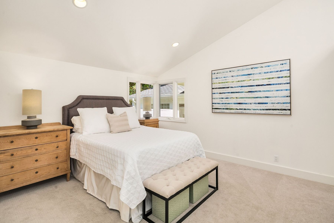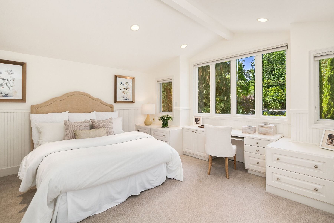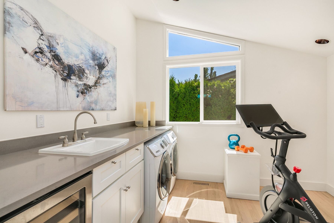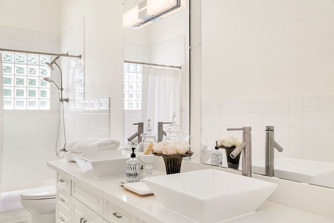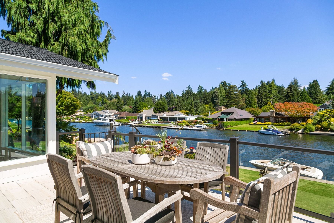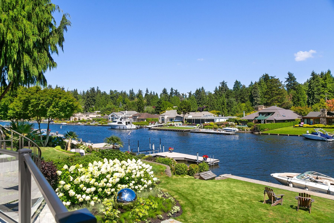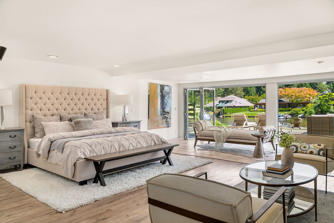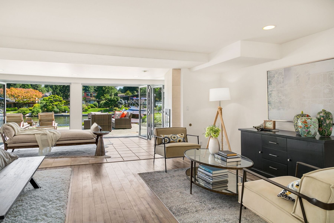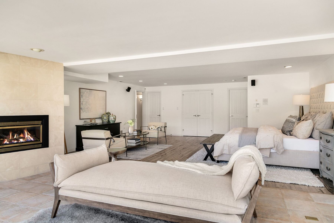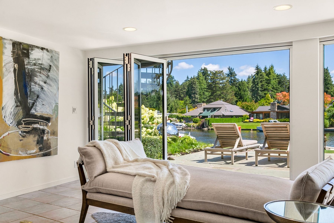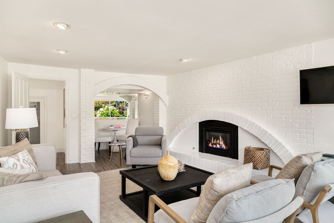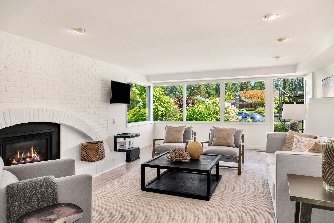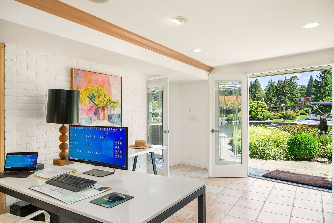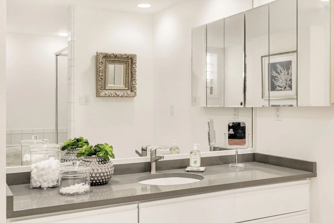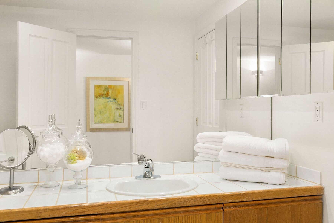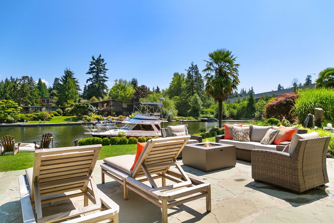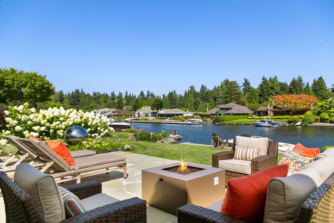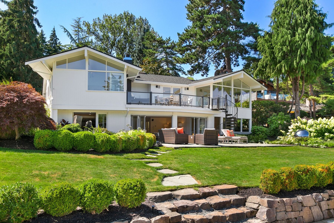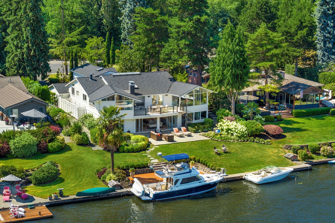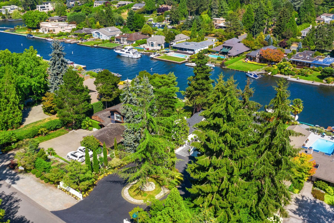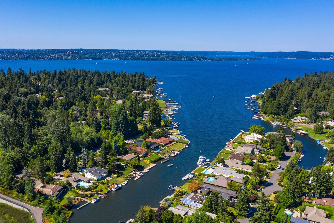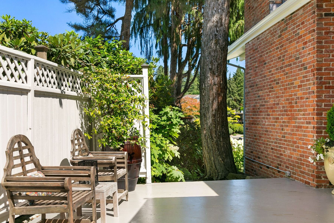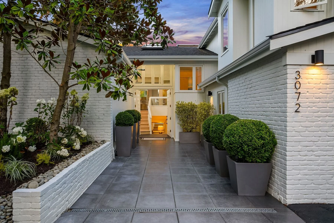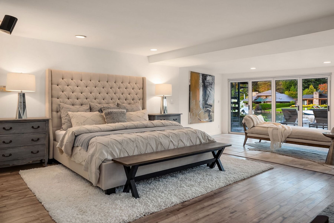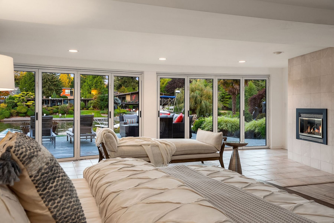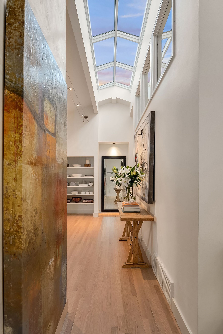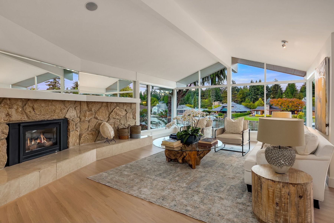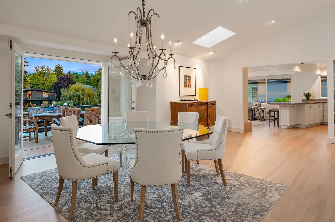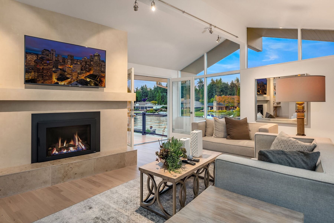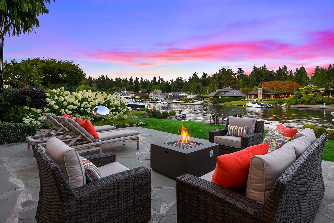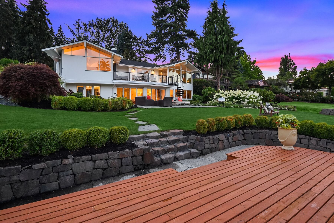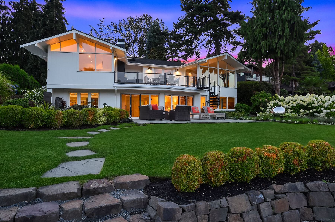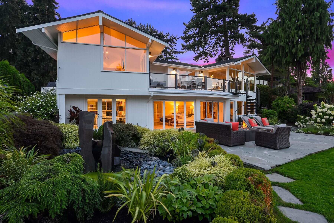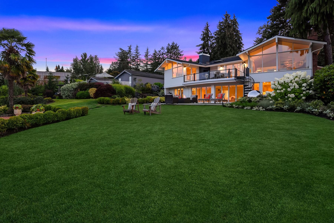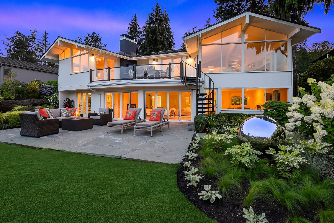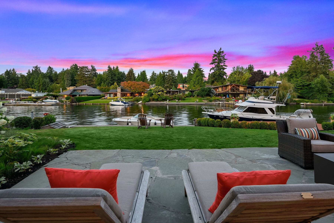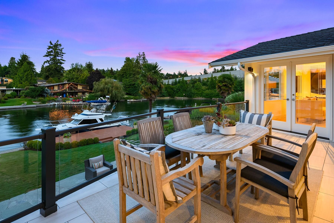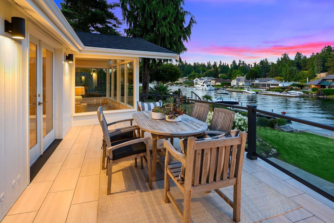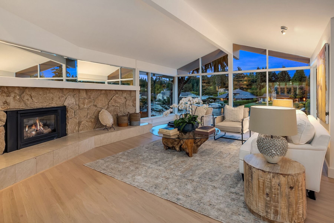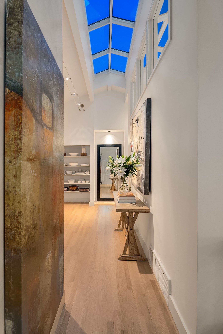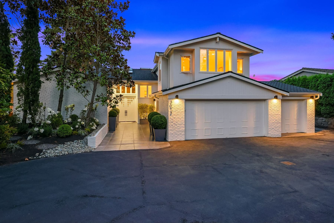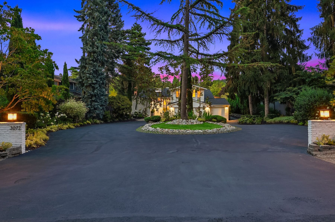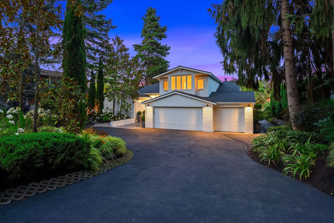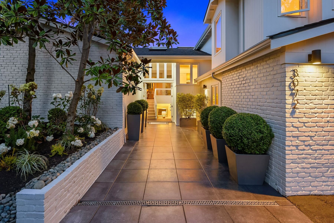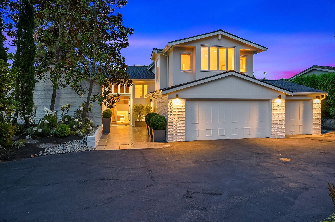3072 80th Ave NE
Hunts Point, WA
Sold at $5,200,000
Details
4 Bedrooms
4.25 Bathrooms
5,026 Square Feet
Bellevue
School District
Welcome to your own private estate nestled on Hunts Point - Fairweather Bay. Situated down a quiet street, this four bedroom street-to-water property balances thoughtful design and airy interiors with beautiful, serene lake views for spectacular sunrises and starry nights. A sophisticated, tiled grand entrance flanked by mature plantings sets a tone for understated elegance flowing from the spacious entrance to the water’s edge. Blonde hues and walls of windows bring in light to truly complement the home’s natural environment—with 80 feet of waterfront, a dock, fountain, and lush, professional landscaping. Each day begins with a cup of coffee, enjoying the morning sun from the expansive, updated deck complete with a new railing system. Invite guests over for an afternoon barbecue with the convenience of an outdoor kitchen perched above your oasis. Extend the fun down the spiral staircase to the new lower level entertaining patio and terraces, following the pathway down to the tranquility of the dock. A no-wake zone ensures a peaceful experience at all hours of the day, with 80 feet of moorage to accommodate your aquatic activities with space for your yacht. When the fun in the sun is over, retreat to the tranquility of the home’s interior. The heart of the home is the living room, which boasts brand new floor-to-ceiling windows capturing the best of lakeside living. A true contemporary feel comes to life with vaulted ceilings, a stone fireplace, and bright tones that allow the lake to take center stage. A floor plan designed for entertaining provides seamless flow from the living room to kitchen and dining, offering skylights and windows to showcase abundant natural light, sophisticated style, and high-end finishes. Embark on a culinary adventure in the chef’s kitchen appointed with high-end stainless steel appliances and enjoy a delectable meal in the formal dining room, opening onto the entertaining deck for an alfresco experience. Large day rooms provide a calm retreat at any hour of the day, while a main floor laundry room with space for fitness equipment affords the convenience one needs for daily living. A lovely main floor bedroom suite with private patio provides a calm respite. The lower level is an entertainer’s paradise. A rec room with wet bar set-up are great for game day, while the office with private entry is ideal for those that need to address business from home. And the rare lower level master suite stands as a retreat, with a fireplace and walls of Nano doors unfolding to the patio, waterfront, dock and beyond. This Hunts Point estate was fully remodeled in 2020 with new windows, refinished hardwood floors and new carpets, updated cabinetry and slab quartz countertops, Venetian plaster feature wall and an updated Venetian plaster fireplace off the kitchen sitting room. The home also features art walls, four fireplaces, flexible lower spaces that can be envisioned to accommodate the resident’s needs, manicured grounds, a three-car garage, ample parking, and a new 50-year Presidential roof. All this in an ideal location with award-winning Bellevue schools and seamless access to the growing Eastside tech corridor and Downtown Seattle.

